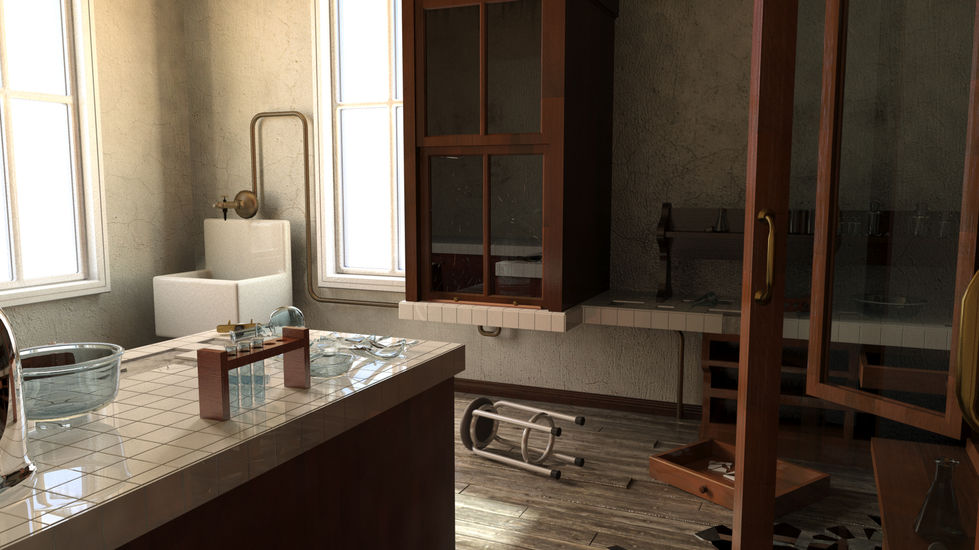
Fundamentals of 3D Modelling
An introduction to 3D modelling: whilst learning 3DS Max, we were tasked at producing two rooms based on a list of notable people - with our own spin on it
2015
3DS Max
PC
Solo Project
Task
As part of this module, we were introduced to 3D modelling and 3DS Max. Learning the tool from scratch, we were to build up enough knowledge and practise before tackling the coursework submission. For the coursework submission, we were expected to model and produce two rooms (one work area, one living area) based on a list of famous people. We were allowed to approach the design and construction of the room in any manner we chose, providing that it was ultimately linked back to our chosen person.
For this, I chose Marie Curie and based my two rooms around her lab and what I interpreted a living area to be like based on some reference images. To try and make the task more interesting - and accidentally more difficult - I decided to try and give both rooms an abandoned or decayed appearance. Unfortunately, this sounded cooler at the time and ended up being far more difficult than what I expected. Nevertheless, although the two final pieces may have not turned out exactly how I wanted, it was still a fun, frustrating and rewarding task which built up my confidence in 3D modelling.
My Tasks
-
Learned a whole lot of fundamentals for modelling in 3DS Max
-
Designed, planned and blocked out spaces before beginning to produce models
-
Learned and discovered a variety of ways to model different objects
-
Learned how to unwrap objects and texture them accordingly
-
Learned the basics of applying and setting up materials in 3DS Max
-
Learned how to utilise scripts in 3DS Max to optimise time and tedious tasks
-
Learned how to approach and set up lighting in 3DS Max
-
Learned the importance of camera positioning and composition for rendering stills
-
Learned (the hard way) about rendering and render times in 3DS Max
As part of this module, prior to starting development on our rooms, we had to gather research and plans and present this in front of the class and staff. My presentation slides are available here: click here
Renders
Attached below are four of the renders I submitted for this assignment. The first two are of the work space, the latter two are of the living space.



